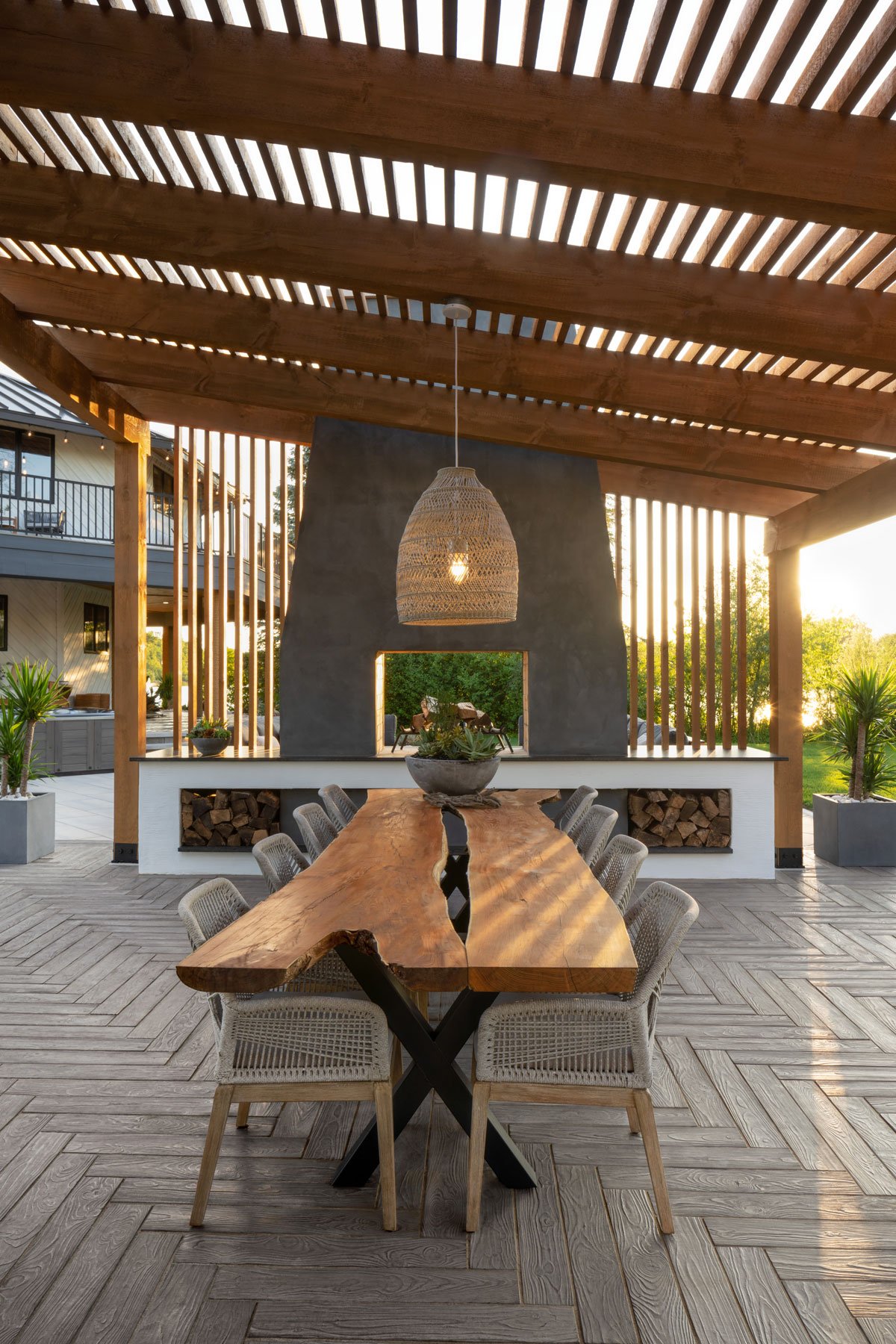Luxury Shade Structures | Modern Pergolas, Pavilions & Lanais
Luxury Shade Structures That Redefine Outdoor Living | Real Designs from Michigan’s Premier Builder
Why Shade Structures Are the New Must-Have in Luxury Outdoor Living
Across Michigan, from Grosse Pointe to Ann Arbor to Novi, one trend has quietly reshaped modern outdoor living: architecturally driven, fully custom shade structures. What used to be a simple pergola kit or a freestanding gazebo has evolved into a centerpiece of the property, a structural anchor that blends luxury, utility, and four-season comfort.
At Ventures, we see shade structures as more than outdoor shelters. They are the architectural hinge between the home and the landscape, places where families gather, watch kids play in the pool, enjoy a drink at the bar, or unwind by the fire long after the sun goes down.
Whether it’s a glass-roof lanai, a stone-wrapped pavilion, or a state-of-the-art louvered roof pergola, the right structure can completely redefine how a backyard looks, feels, and functions.
This guide explores the possibilities and highlights some of Michigan’s most beautifully executed examples.
The Evolution of Shade Structures
Not long ago, shade structures were simple: a latticed pergola for dappled light, a basic pavilion with a single ceiling fan, or a screened porch meant to keep mosquitoes at bay. They provided shade, yes, but not much more.
Today, they’ve evolved into full architectural statements.
Modern shade structures can include motorized louvered roofs that adjust with the sun, fully integrated outdoor kitchens, and the comforts once reserved for interiors: overhead heaters, recessed lighting, ceiling fans, fireplaces, and all-weather TVs. Many feature retractable screens or glass walls, tongue-and-groove ceilings, and high-end materials like stone veneer, masonry, and architectural steel.
They can be open-air, three-season, or fully enclosed, depending on how you want to live. And in Michigan’s climate, where scorching summers and freezing winters share the calendar, this evolution is more than aesthetic. It’s functional. Today’s shade structures are engineered to extend the outdoor season, increase comfort, and transform a backyard into a space you can enjoy long after summer fades.
If you’d like a deeper breakdown of the key differences between shade structures, such as pergolas, pavilions, and lanais, you can explore our earlier guide on custom shade structures.
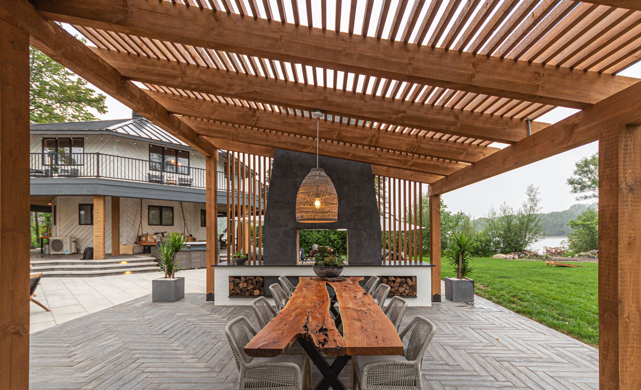
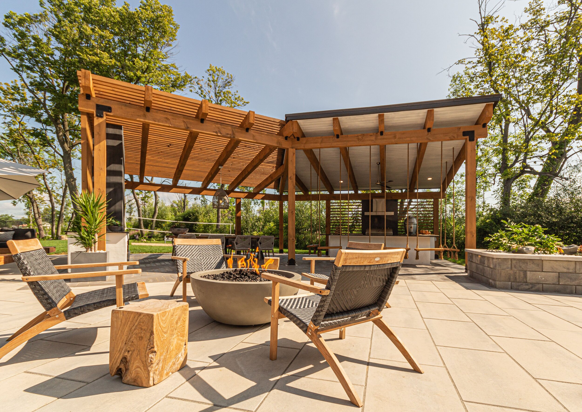
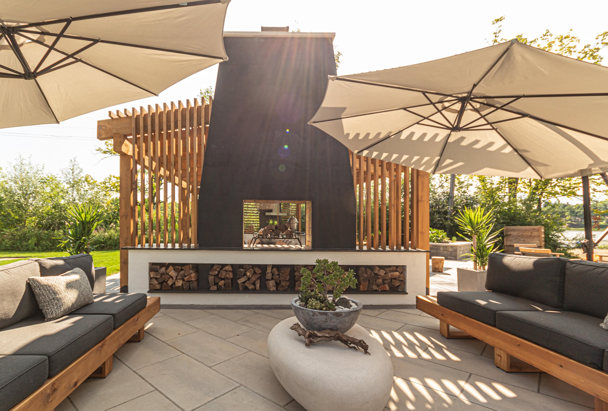
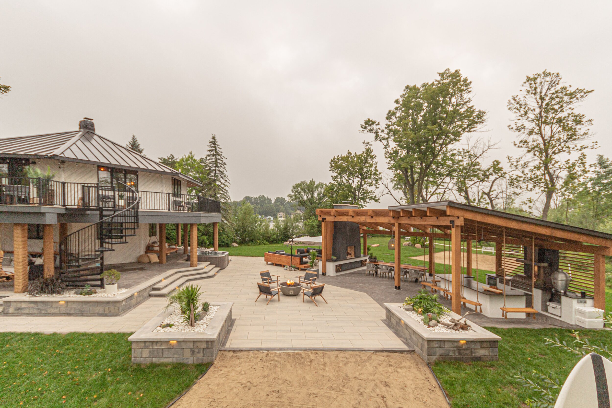
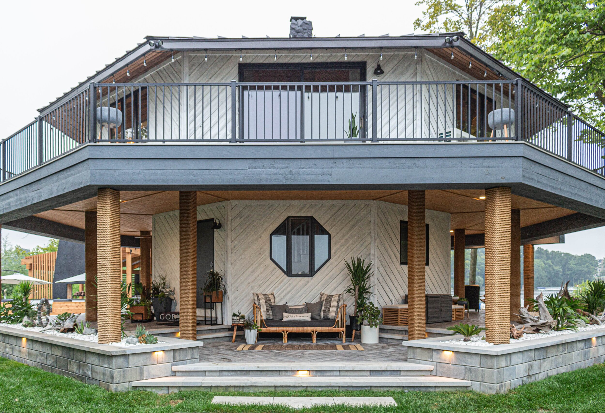
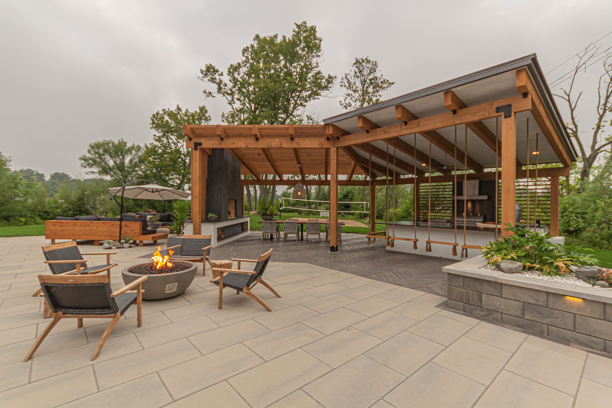
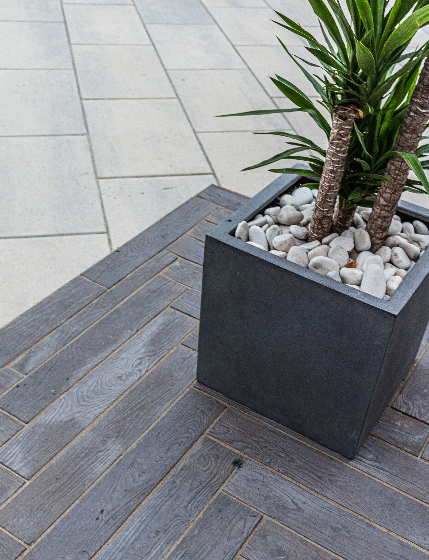
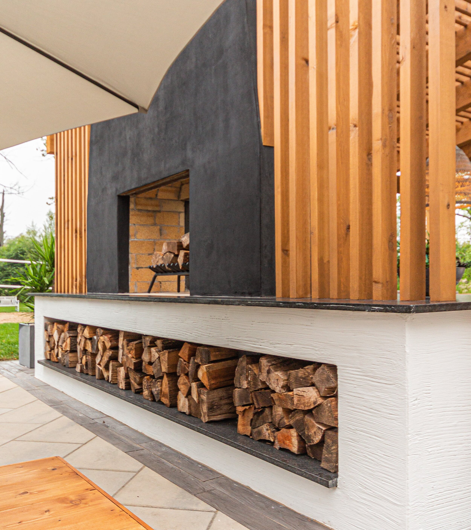
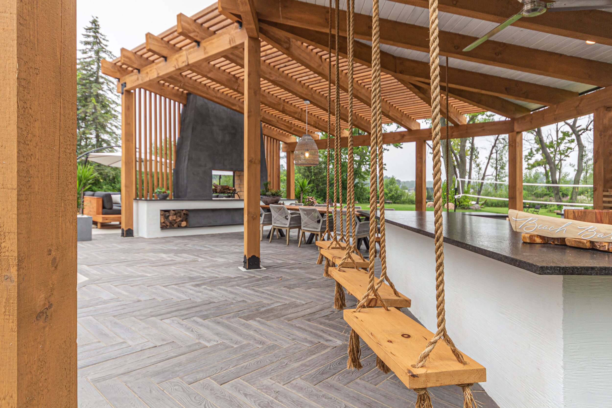
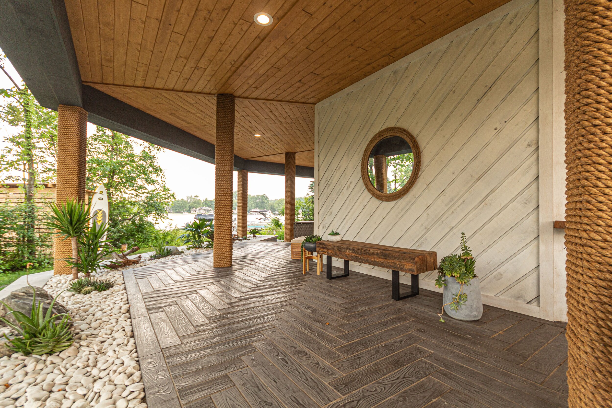
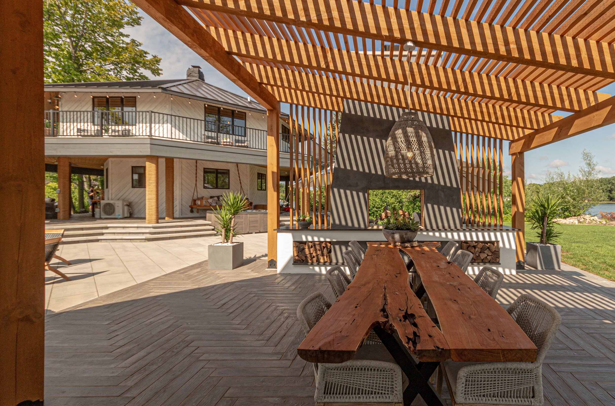
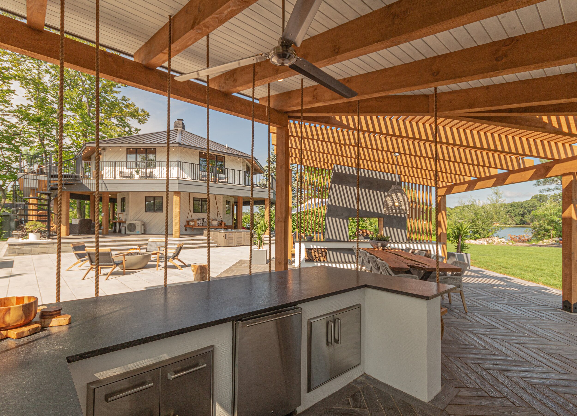
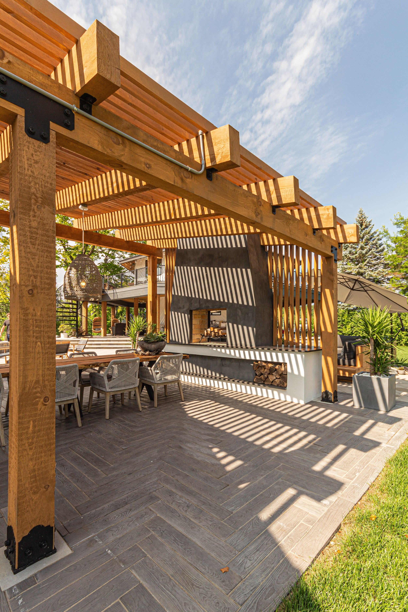
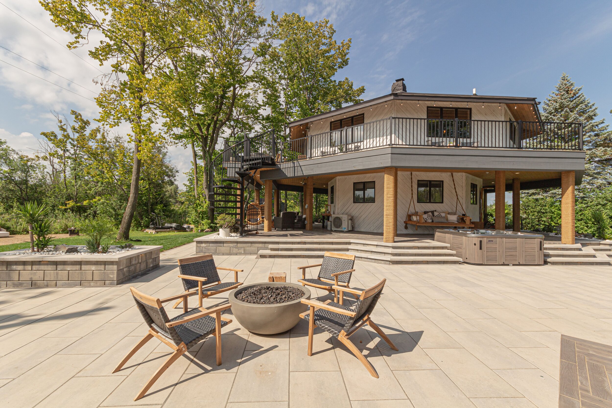
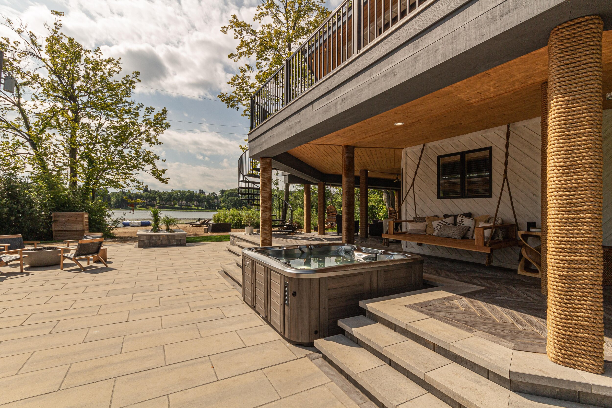
Project Spotlight: Kingston
If you want to see just how far a pergola can go beyond the traditional lattice-roof kit, look no further than our Kingston project. On Kingston’s private island setting, the pergola isn’t a simple shade structure; it’s the backbone of the entire outdoor living environment.
This custom pergola houses a fully covered outdoor kitchen and bar, transitions into an open-air dining canopy, and ends at a dramatic double-sided stucco fireplace. It not only organizes the space but also gives it identity and structure.
What truly sets it apart is how seamlessly it connects to the home. Its footprint mirrors the angles of the octagonal house while its beams cast shadows that mimic the home’s unique siding. The effect is sculptural, intentional, and entirely architectural, not an accessory, but an extension of the home itself. Kingston shows how a pergola, when thoughtfully designed, can define a property just as powerfully as any indoor room.










Project Spotlight: Lochmoor
The pavilion at Lochmoor beautifully blends luxury, intimacy, and all-season comfort. Framed by a custom plunge pool, the white-stucco structure introduces a clean, monolithic aesthetic, quiet, modern, and architecturally refined. Three retractable screen walls raise and lower with the touch of a button, allowing the space to shift seamlessly from open-air lounge to fully enclosed retreat.
Inside, the pavilion opens into two connected living zones: a cozy fireside lounge with a gas fireplace and all-weather TV, and a well-appointed outdoor kitchen with bar seating. Overhead, a tongue-and-groove ceiling with recessed lighting and heaters creates a warm, inviting atmosphere that extends the pavilion’s use deep into the colder months.
Lochmoor’s pavilion isn’t just a shade structure; it’s a flexible outdoor room designed to evolve with the season, the weather, and the way the family lives outdoors.































Project Spotlight: Nine
At Nine, the pavilion is designed as the heartbeat of the backyard, a modern, high-functioning hub where cooking, dining, and lounging all converge. The structure centers around a custom granite fire table, seamlessly built into the outdoor kitchen’s waterfall-edge counter. The effect is striking: part sculptural statement, part warm gathering spot.
A vaulted ceiling with a chandelier gives the pavilion a refined, almost indoor feel, while the open sides keep the space breezy and connected to the pool. The outdoor kitchen includes refrigeration and a full cooking suite, making it ideal for hosting large groups. A spacious dining zone reinforces the pavilion’s role as an entertaining destination, while the champagne cart adds a playful, celebratory touch.
Nine is a perfect example of how a pavilion can become the primary living space outdoors; equal parts functional, social, and stylish.

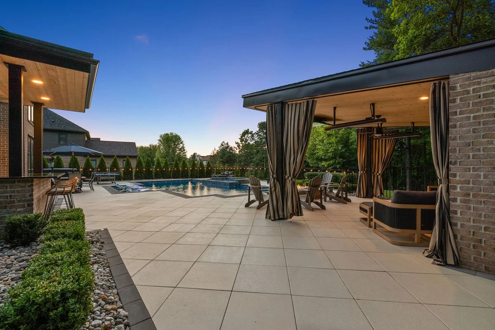
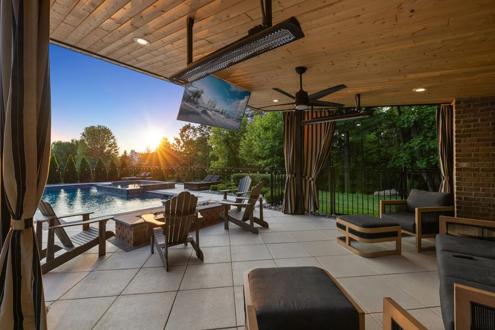
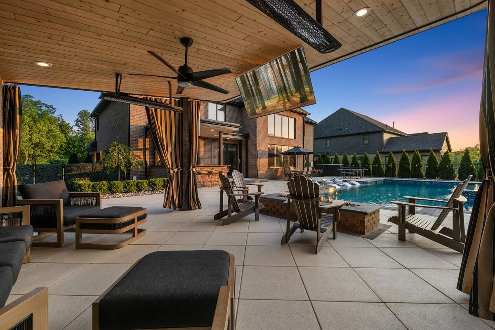
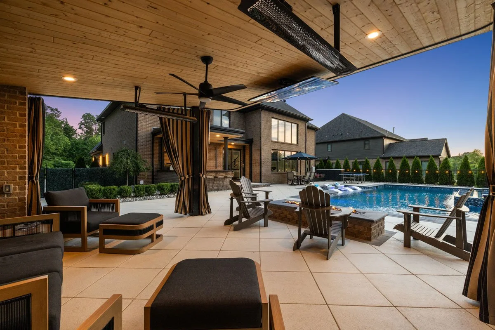
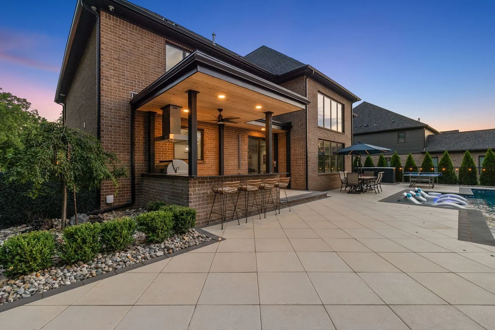
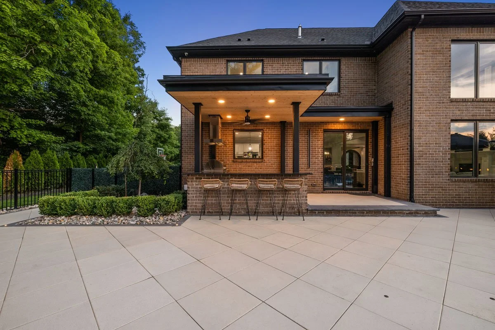
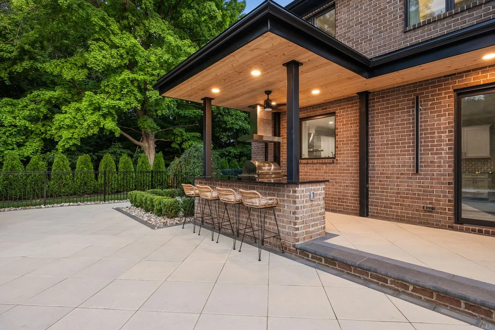
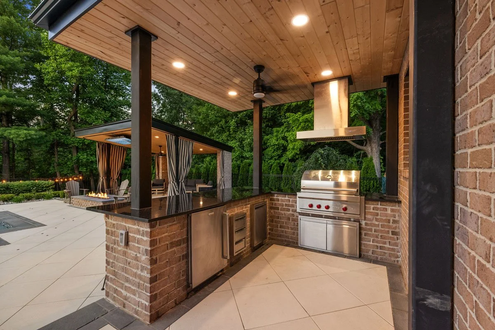
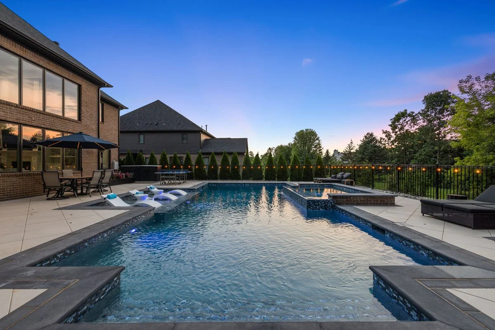
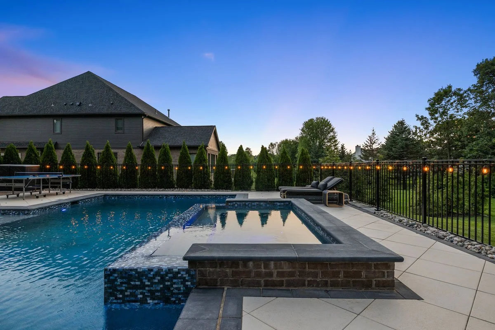
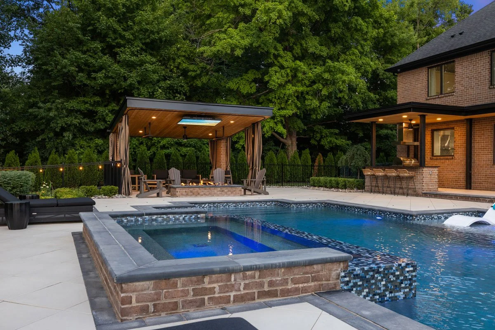
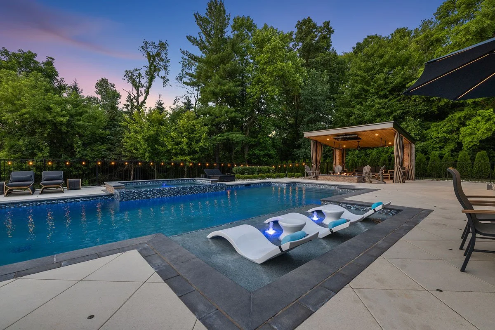
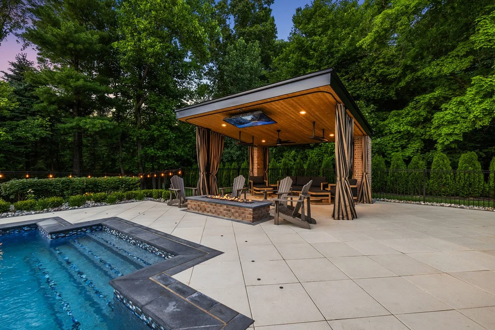
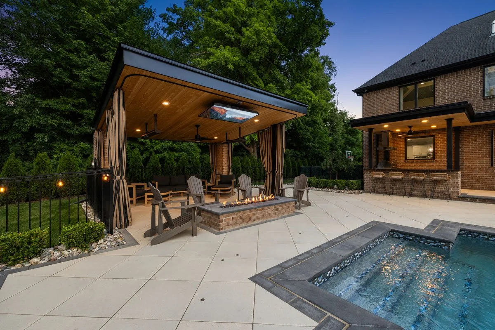
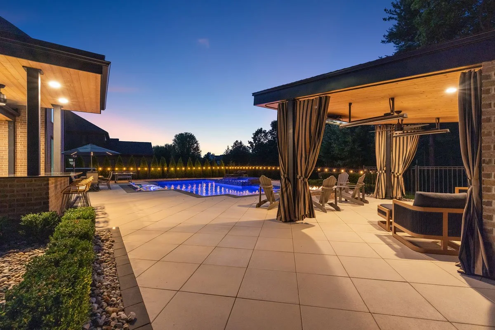
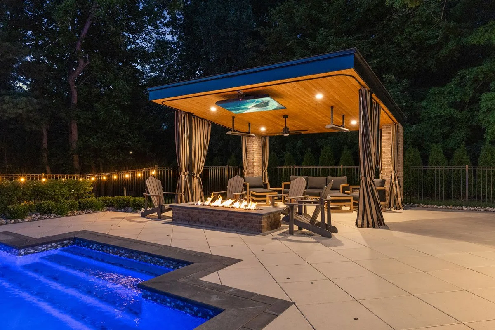
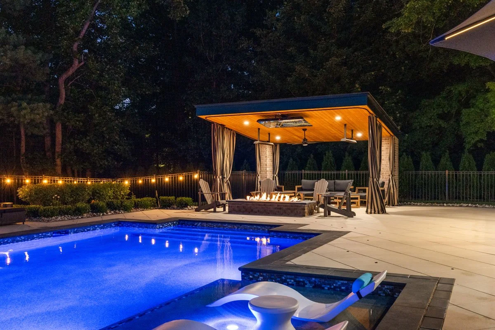
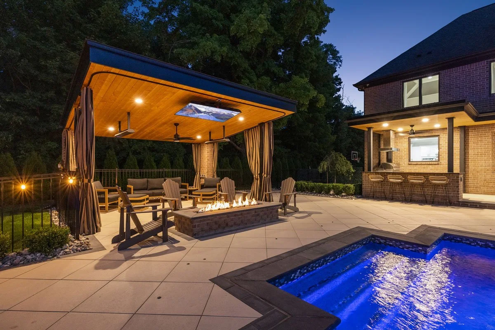
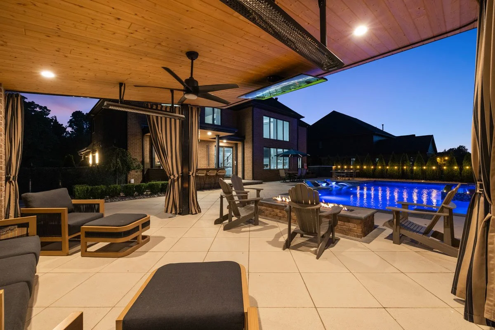
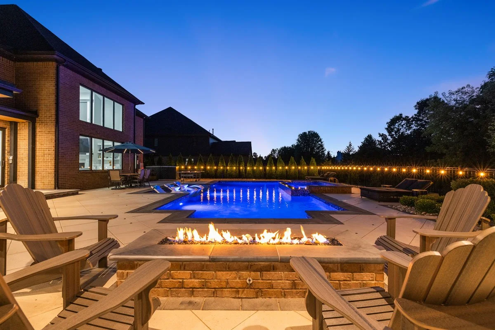
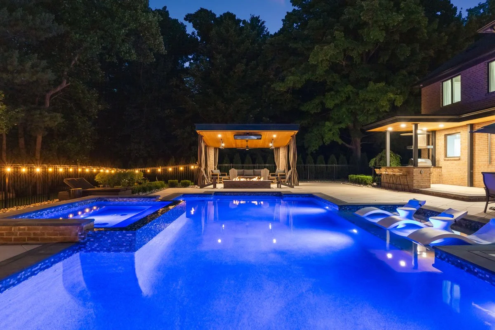
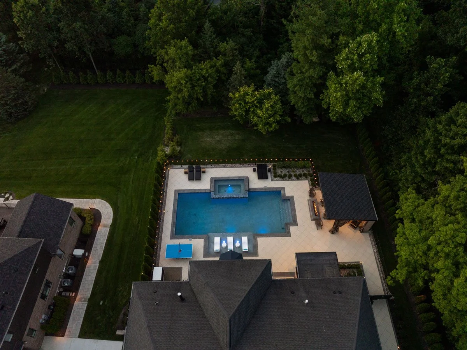
Project Spotlight: Wintergreen
Wintergreen brings a resort-inspired sensibility to a suburban setting, a pavilion that feels polished, cohesive, and deeply grounded in the home’s architecture. Material choices echo the main residence, creating a seamless relationship between indoor and outdoor living.
Under the solid roofline, the pavilion offers generous lounge seating, space for poolside dining, and beautiful overhead detailing that elevates the experience from casual to luxurious. Its design prioritizes comfort and atmosphere: warm finishes, careful lighting, and thoughtful proportions create a sense of relaxation reminiscent of a boutique resort.
Wintergreen showcases how a pavilion can be both substantial and serene; a destination built for unwinding, entertaining, and hosting effortlessly.

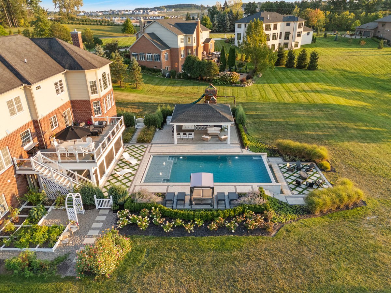
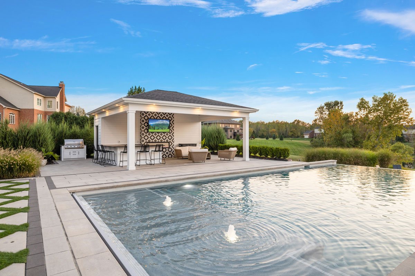
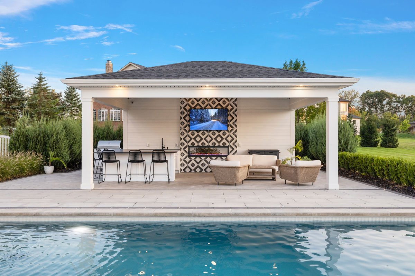

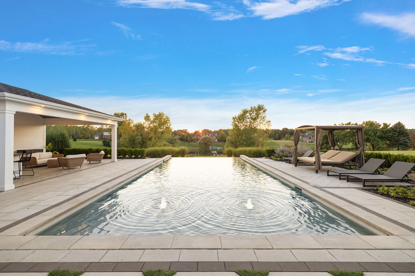
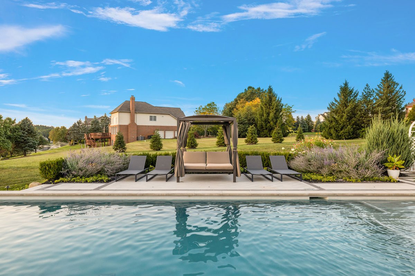
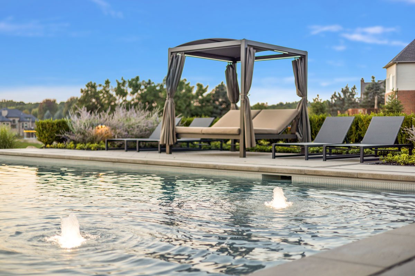
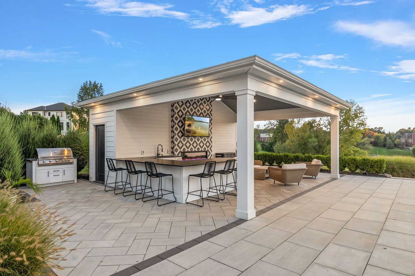
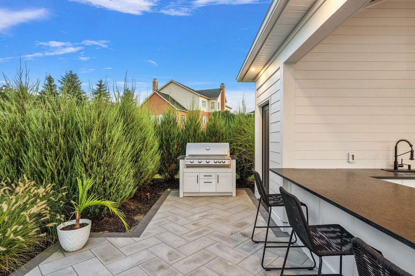
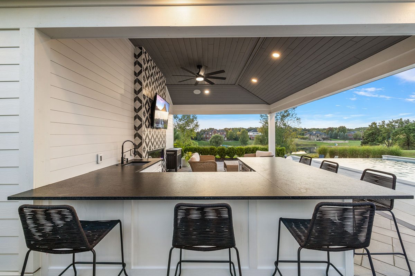

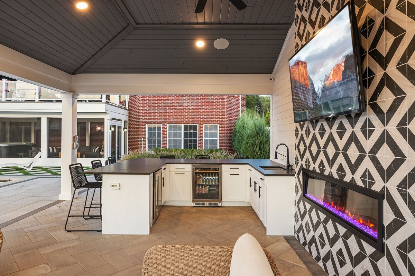

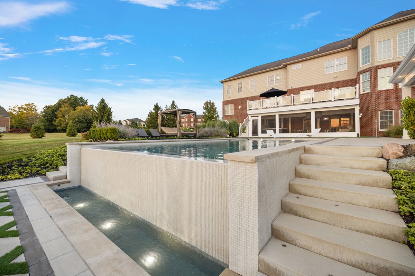
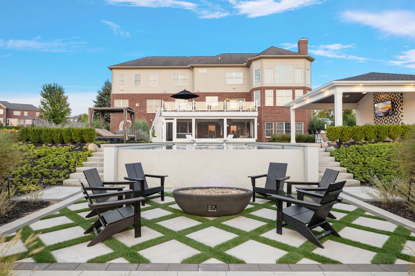
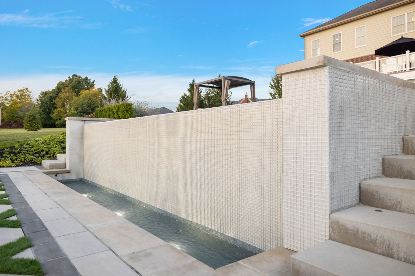
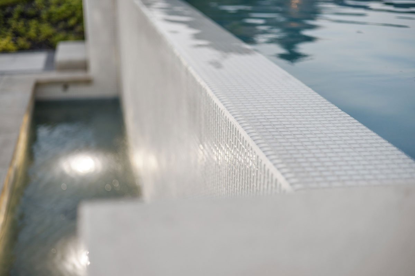
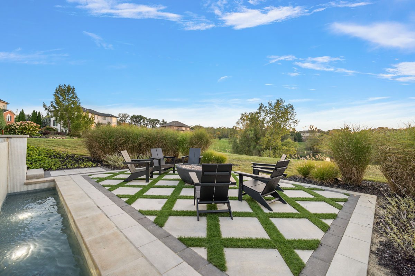
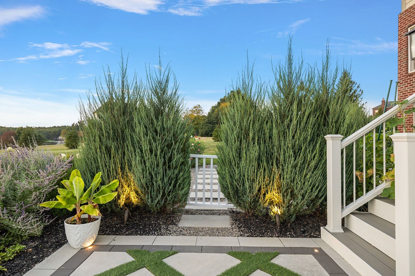
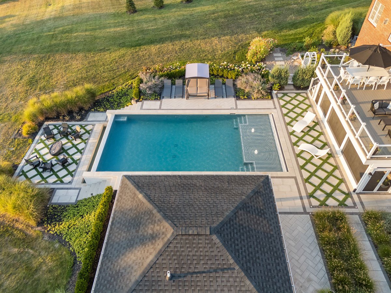
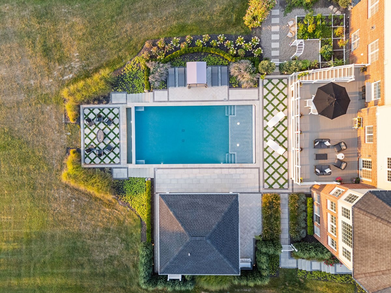
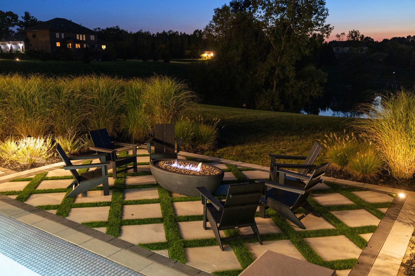

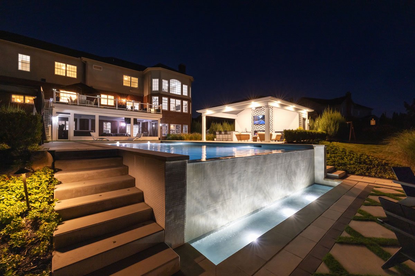
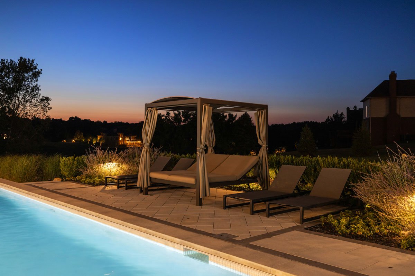
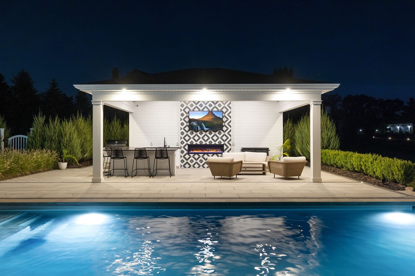
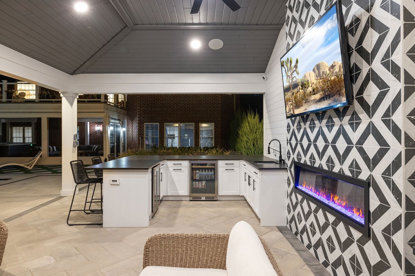
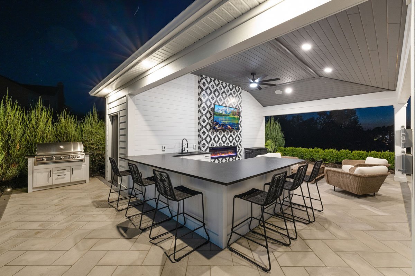
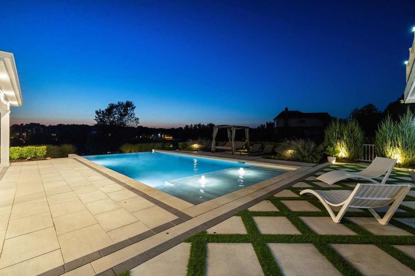
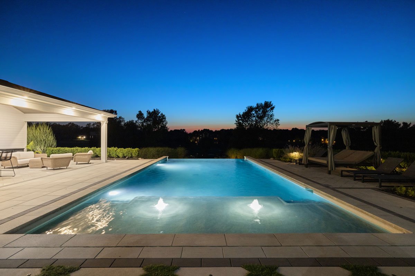
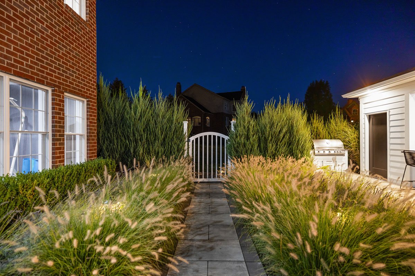
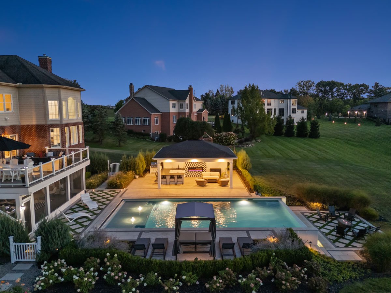
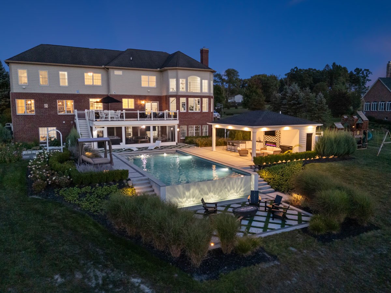
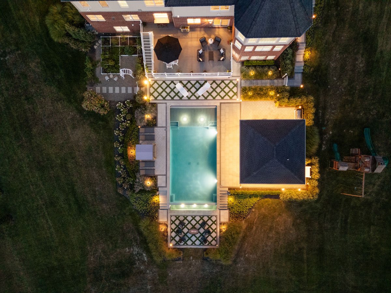
Project Spotlight: Shoreline
Shoreline balances clean, contemporary architecture with one of the boldest material moments in our portfolio. The pavilion’s structure is streamlined and modern, but the fireplace becomes the undeniable focal point, wrapped in a striking geometric tile that brings energy, contrast, and personality to the space.
The layout is designed for effortless living: a fully equipped outdoor kitchen with bar seating, a spacious lounge oriented toward the fireplace and all-weather TV, and a vaulted ceiling with recessed lighting and a ceiling fan overhead. Open sides maintain a breezy, connected feel, while the detailing gives the space the presence of a true outdoor room.
Shoreline proves that a pavilion doesn’t have to be ornate to make an impact. With thoughtful material choices and clean architectural lines, it becomes a functional, inviting, and visually memorable centerpiece to the backyard.
Shared Thread
Though Nine, Wintergreen, and Shoreline differ in material, scale, and architectural style, they have one thing in common: each pavilion is purpose-built. Every detail is designed around how the family will actually use the space, whether that’s cooking, dining, lounging, entertaining, or simply escaping into a quiet outdoor retreat.









Project Spotlight: Purlingbrook
The lanai at Purlingbrook shows just how sophisticated modern shade structures have become.
Anchored in stone and crowned with a paneled glass roof, the structure feels equal parts architectural statement and serene retreat. Soft natural light filters through the glass ceiling, creating a warm, sunlit atmosphere even on cooler days. Beneath it sits an integrated hot tub, perfectly positioned for year-round use, from crisp spring mornings to mid-winter soaks in the snow.
The open-air sides invite in fresh breezes, keeping the space connected to the outdoors while still offering protection and enclosure where it matters. And because the materials tie seamlessly into the home’s existing architecture, the lanai feels like a natural extension of the house rather than an add-on.
The result is a beautiful hybrid: part conservatory, part spa sanctuary, and part modern lounge; a shade structure designed for all seasons, and all the ways a family truly lives.





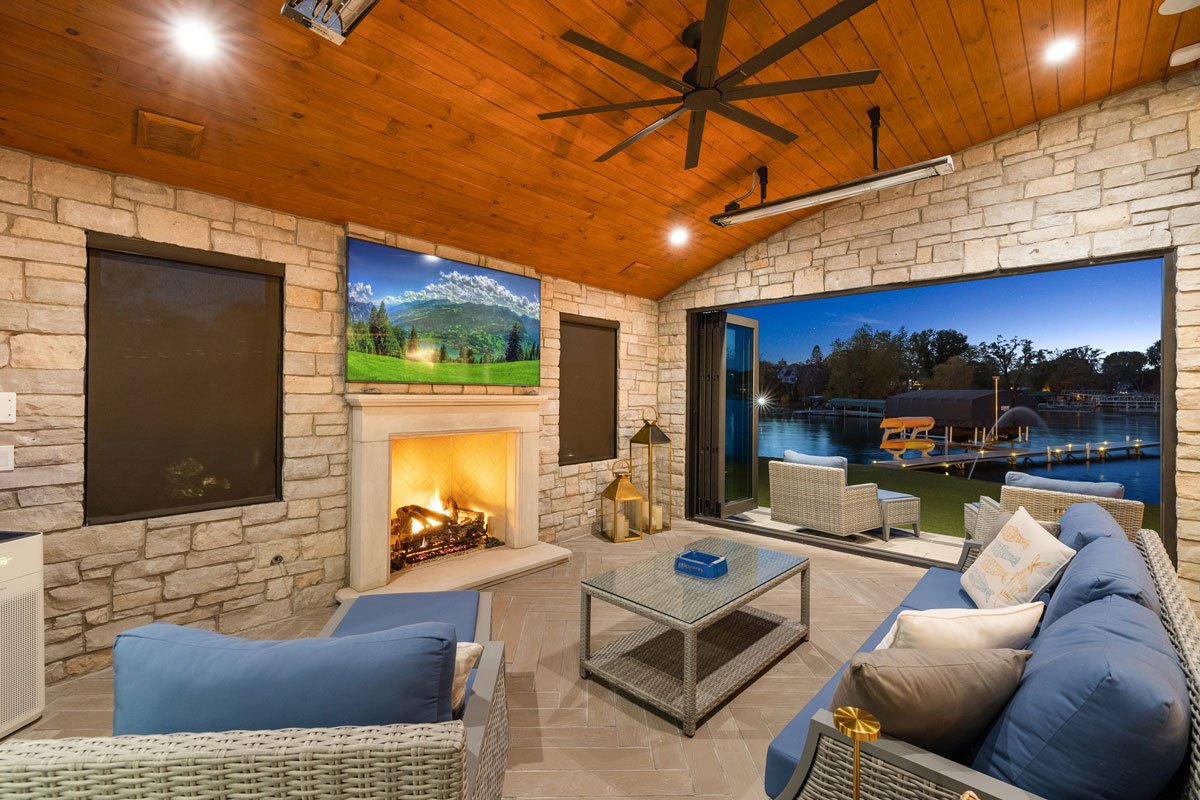


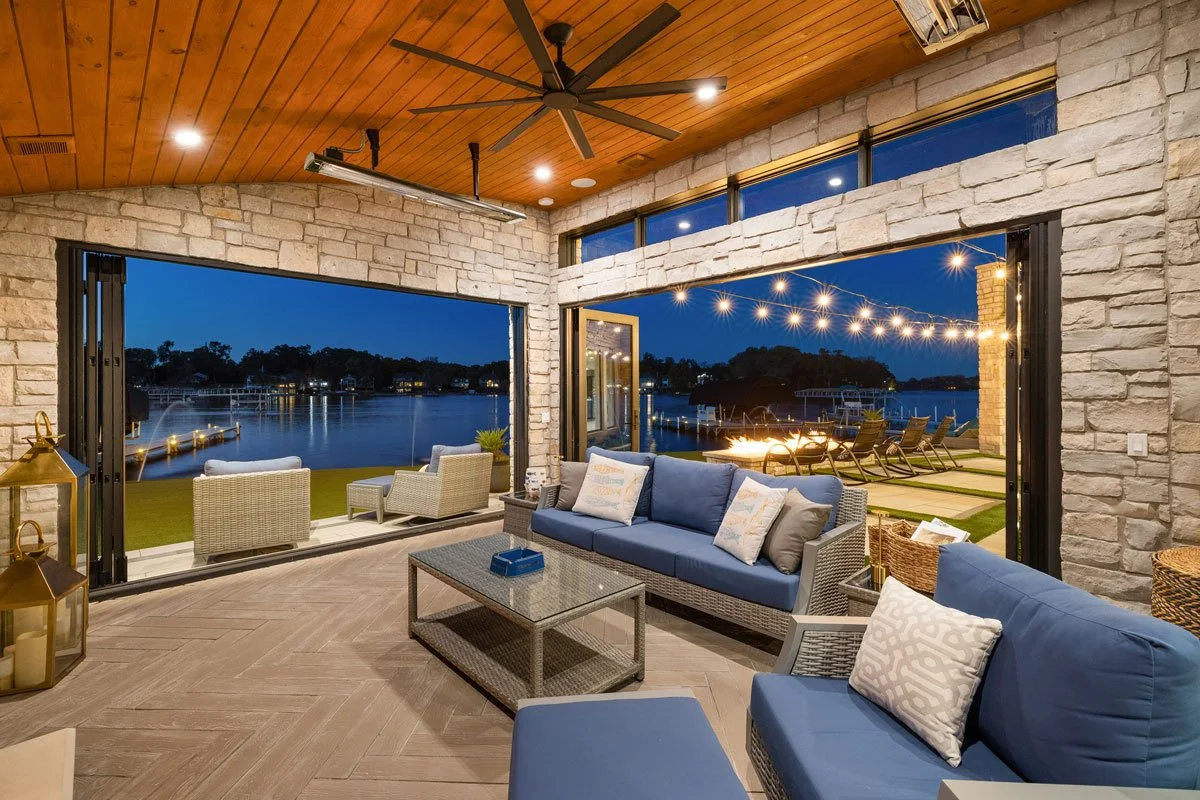
Project Spotlight: Sadie Shores
Sadie Shores offers yet another expression of what a modern shade structure can be. This fully enclosed, arched-roof lanai features floor-to-ceiling glass accordion doors, a gas fireplace, and an all-weather TV, creating a space that feels indistinguishable from an interior room, yet deeply connected to the outdoors.
It’s elegant, cozy, and livable in every season. Whether the doors are thrown open on a summer afternoon or closed tight for a winter movie night by the fire, the Sadie Shores lanai delivers true year-round usability.



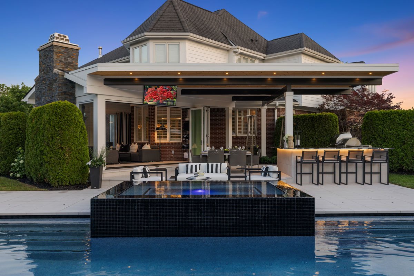
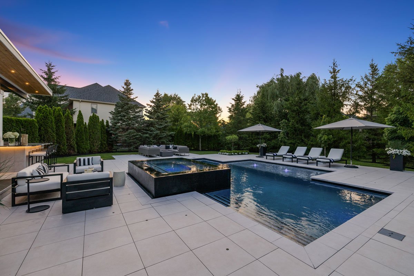


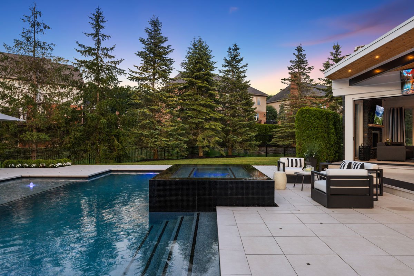

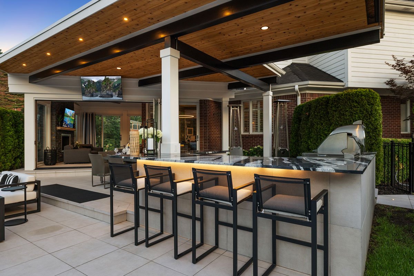
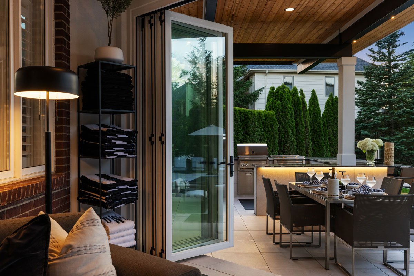
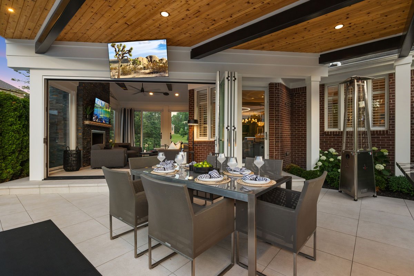
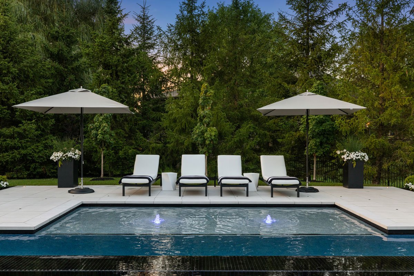
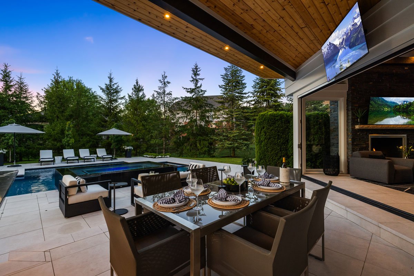
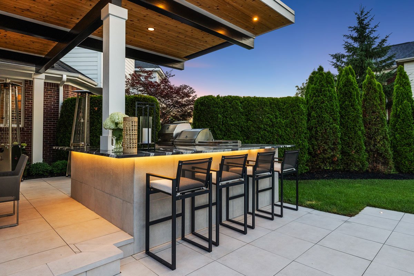


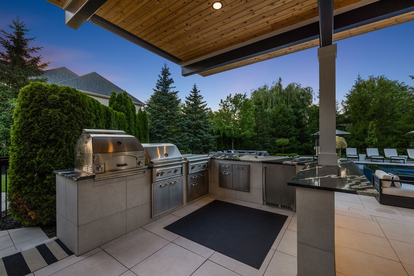

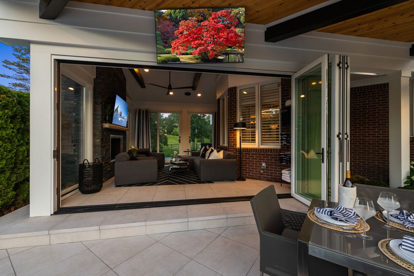
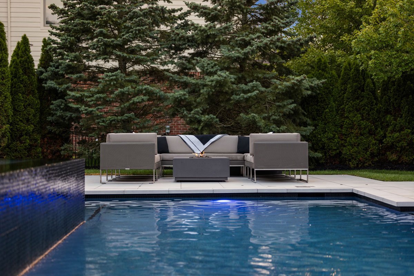
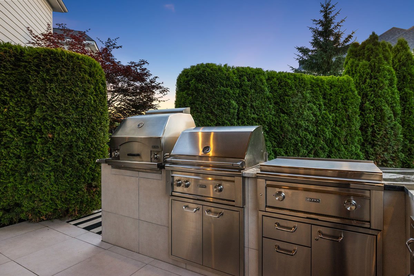
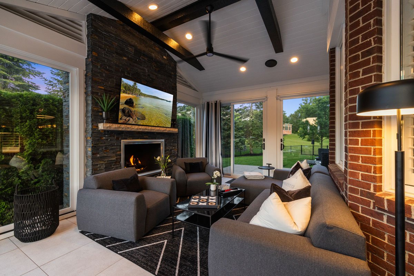

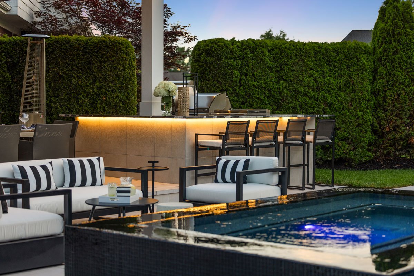


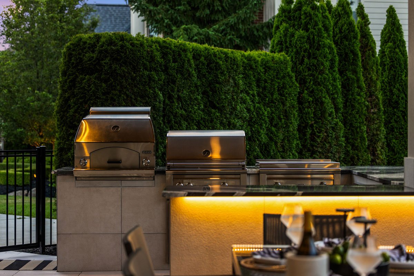
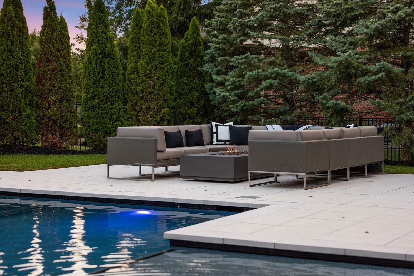
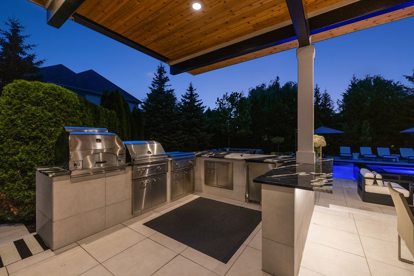
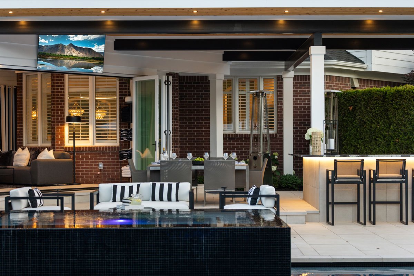

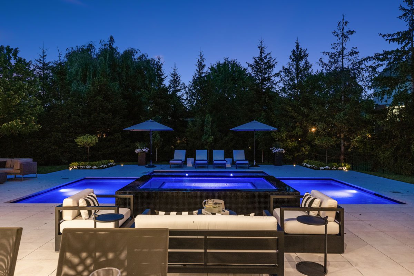
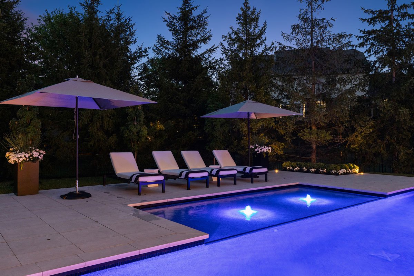
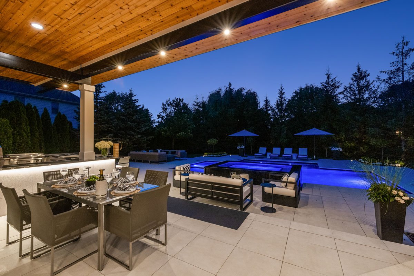
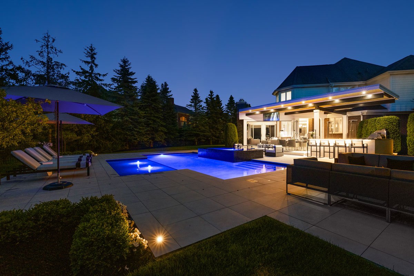

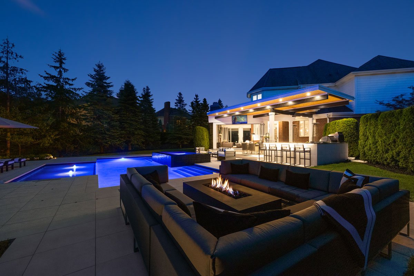
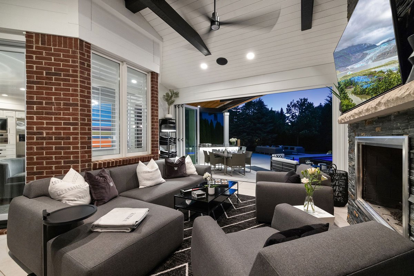
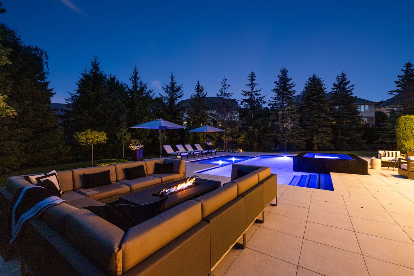
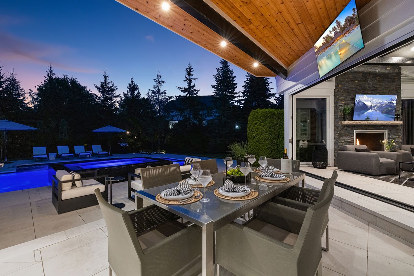
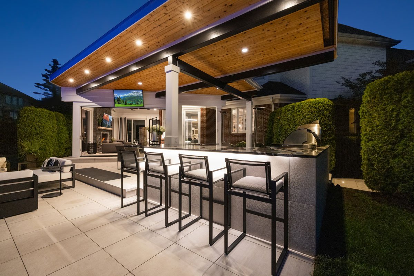
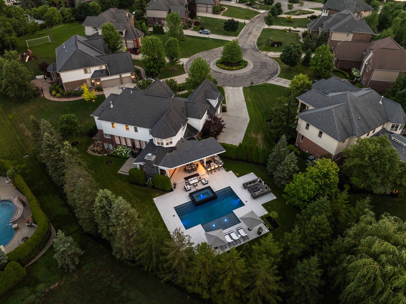

Project Spotlight: Ambleside
Ambleside features one of the most unique shade structures in our portfolio, a modern steel-framed canopy that feels equal parts architectural and atmospheric. Rather than reading as a pergola, pavilion, or lanai, this structure operates in its own category: a luxury hybrid that provides substantial overhead coverage while maintaining an open, airy feel.
A series of exposed steel beams support a beautifully finished wood ceiling, creating a striking contrast that anchors the outdoor kitchen and dining zone beneath it. Integrated lighting and clean structural lines give the space a modern edge, while the generous footprint allows the outdoor kitchen to function as a true chef’s workspace, complete with grill, flat top, pizza oven, refrigeration, and expansive counter space.
Just beyond the kitchen, a spacious dining area and lounge zone sit comfortably under the shade canopy, oriented toward the pool and raised black-tile spa. The structure creates a sense of room-like enclosure without walls, a defined outdoor “ceiling” that elevates the entire backyard composition.
Ambleside’s shade structure is thoughtful, sculptural, and thoroughly custom; designed not just to cover the space, but to help shape its modern identity.
Choosing the Right Shade Structure for Your Property
Every property comes with its own opportunities and constraints, sun patterns, architecture, layout, privacy, wind, and how the family truly lives outdoors. That’s why custom design matters so deeply. There is no one-size-fits-all shade structure; the “right” solution depends entirely on how the space needs to function.
Some homeowners want a breezy, open-air pavilion where summers feel endless. Others want a structure they can use from March through November, complete with heaters and retractable screens. And some prefer a fully enclosed lanai that acts as an extension of their home, a space for fireside movie nights, morning coffee, or winter spa sessions.
The architectural style of your home, your desired level of enclosure, your outdoor program (pool, kitchen, dining, lounge), and your overall budget all play a role in shaping the final design. But the guiding principle remains the same: the structure should feel intentional. It should fit the footprint, support your lifestyle, and elevate your outdoor experience in a way that feels effortless and uniquely yours.
With thoughtful planning, a shade structure becomes more than a place to escape the sun, it becomes the anchor of outdoor living.

