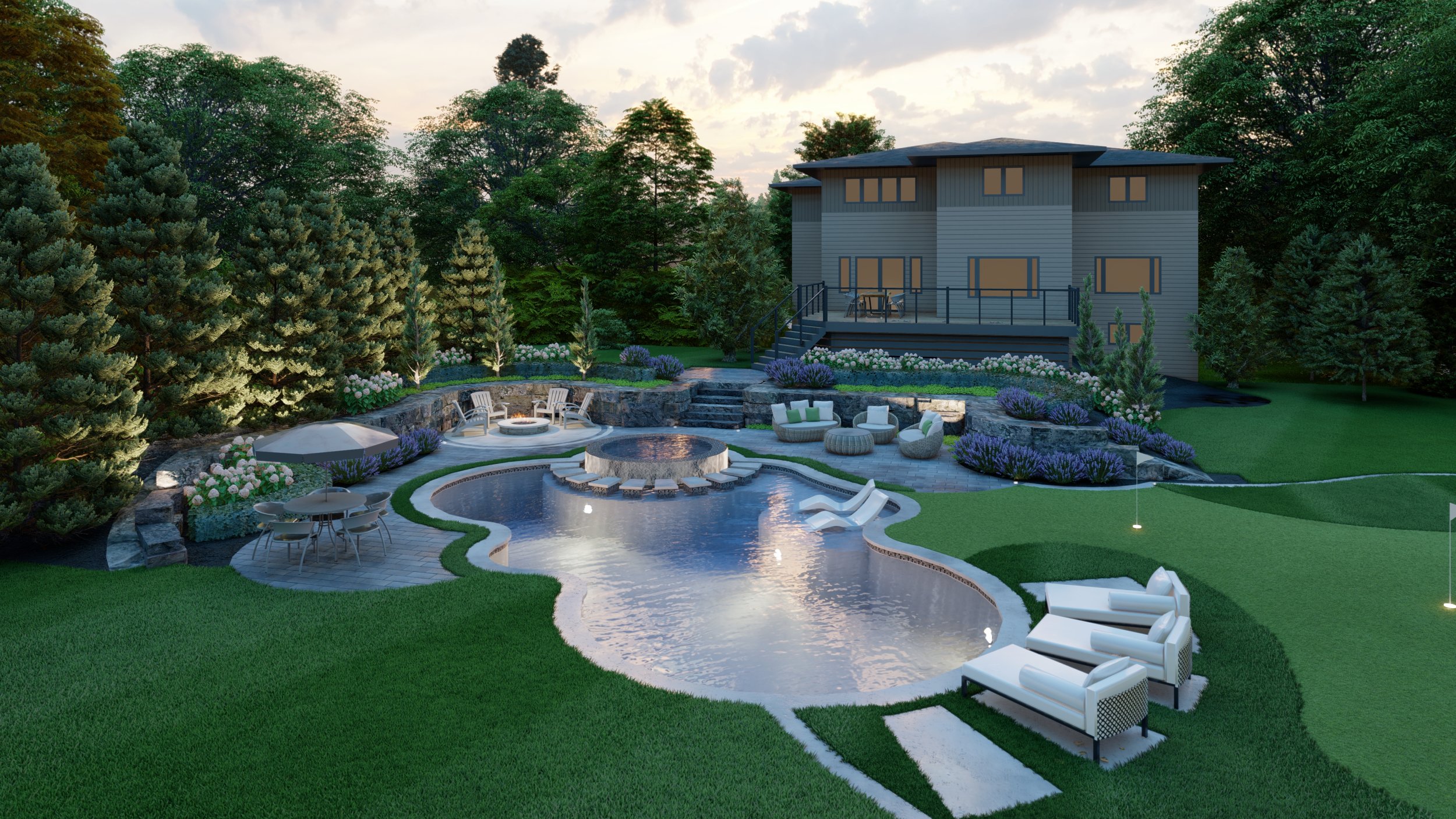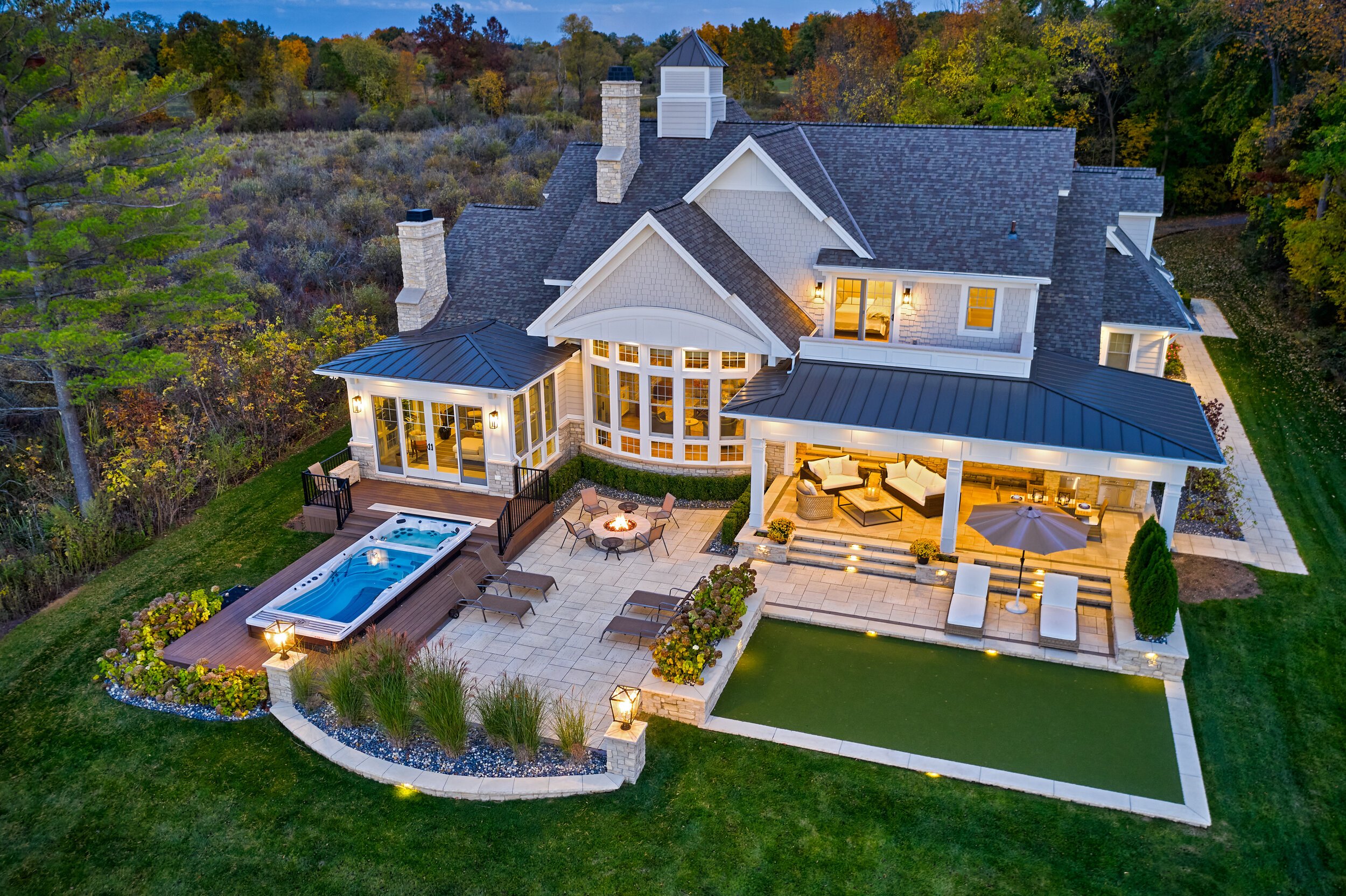How to Design an Outdoor Living Space
How to Design an Outdoor Living Space: Pro Tips from Michigan’s Top Luxury Builders
Design Comes First
At Ventures, every outdoor living project begins with design. In fact, the first 4–8 weeks of every build are dedicated solely to design and planning, before a single shovel hits the ground. Why? Because outdoor living spaces are as complex as custom homes—they deserve the same level of forethought.
Our crews of masons, carpenters, and landscapers bring those designs to life, but it all starts with a plan. Poor design choices are hard and costly to fix later. Thoughtful design ensures beauty, comfort, and functionality for years to come.
Our Trailwood build is a great example of how to design an outdoor space that feels like a natural extension of the home. We matched the brick from the exterior of the house and used it throughout the outdoor living space. The brick was used for wrapping the support columns on the deck, the pedestals holding fire and water bowls at the edge of the gunite pool, as well as for the built-in fire pit and custom outdoor kitchen.
The Dos: Pro Tips for Outdoor Living Spaces
Prioritize Flow and Function
“Designing an outdoor space is no different than designing the interior of a home,” says Brandon Bertrang. “You have to think about how people are going to move through it.”
Walkway widths, separate zones for cooking, lounging, and play—it’s all about effortless flow.
Blend House and Landscape
A well-designed outdoor living space feels like a natural extension of the home. Matching materials and styles ensures seamless transitions. Our Trailwood project is a great example—using the same brick from the house for pool pedestals, fire features, and the outdoor kitchen for total cohesion.
Think in Function & Form
“Function, form, and how they integrate together are everything,” says designer Jake Steward. “The best spaces not only look great but work beautifully for everyday life.”
Our Basswood Court project features a hedge of Emerald Green Arborvitae surrounding the entire perimeter. Planted at 8’ tall, the Arborvitae will mature to a height of 15’ while keeping their narrow, conical form to create a lot of privacy from a very small footprint.
Often Overlooked: Details That Make or Break a Design
Site Conditions: Sun exposure, slopes, views, and wind all affect comfort.
Shade Structures: Few properties have the perfect balance of light and shade. A custom pergola or pavilion makes spaces usable year-round.
Landscaping: From crisp hedges to wild pollinator gardens, plants set the tone and soften hardscape.
Lighting: Both ambiance and safety depend on thoughtful lighting.
Creating Privacy in Tight Lots
Urban and suburban properties often lack seclusion.
Smart Layouts: Place seating or hot tubs where natural cover already helps.
Green Screens: Arborvitae, Skyrocket Juniper, and layered plantings maximize privacy with soft lines.
Evergreen vs. Deciduous: Choose evergreens for year-round coverage, especially if you’ll be using spas or lounges in winter.
The Don’ts: Mistakes to Avoid
Poor Material Choices: Don’t pick trendy finishes that clash with the home’s architecture.
Cramped Layouts: Don’t try to pack too much into a space. Flow and breathing room matter.
Overcomplicated Planting: “The most beautiful landscapes rarely use more than five plant varieties,” says Steward. Grouped plantings create a sense of calm.
Bad Proportions: Narrow walkways, undersized plantings, or oversized features can throw a space off balance.
Final Takeaway
Outdoor living spaces are an investment in your lifestyle. Done right, they’re as functional and enduring as the home itself. At Ventures, we design with intention, then build with craftsmanship—ensuring each space feels natural, inviting, and uniquely yours.
What are the key elements of a great outdoor living space?
The best outdoor living spaces balance flow, function, and form. Pools, outdoor kitchens, fire features, and shaded lounges are the most requested elements, but the real magic comes from thoughtful design that integrates them into a cohesive, functional layout.
How do you design an outdoor space that feels connected to the home?
By matching materials and architectural style, outdoor living spaces can feel like a natural extension of the house. Using the same brick, stone, or trim details creates seamless transitions that make the design feel intentional and timeless.
What are the most common mistakes in outdoor living design?
Common mistakes include poor material choices, cramming too many features into a small space, and overlooking details like lighting and landscaping. Bad proportions—like walkways that are too narrow or plants that are too small—can also throw off the design.
How can you add privacy to an outdoor living space?
Strategic plantings such as hedges of arborvitae or juniper are excellent for creating soft privacy screens. Thoughtful layouts that place seating areas close to natural cover can maximize seclusion. Pergolas and pavilions can also add shade and privacy in densely populated neighborhoods.




