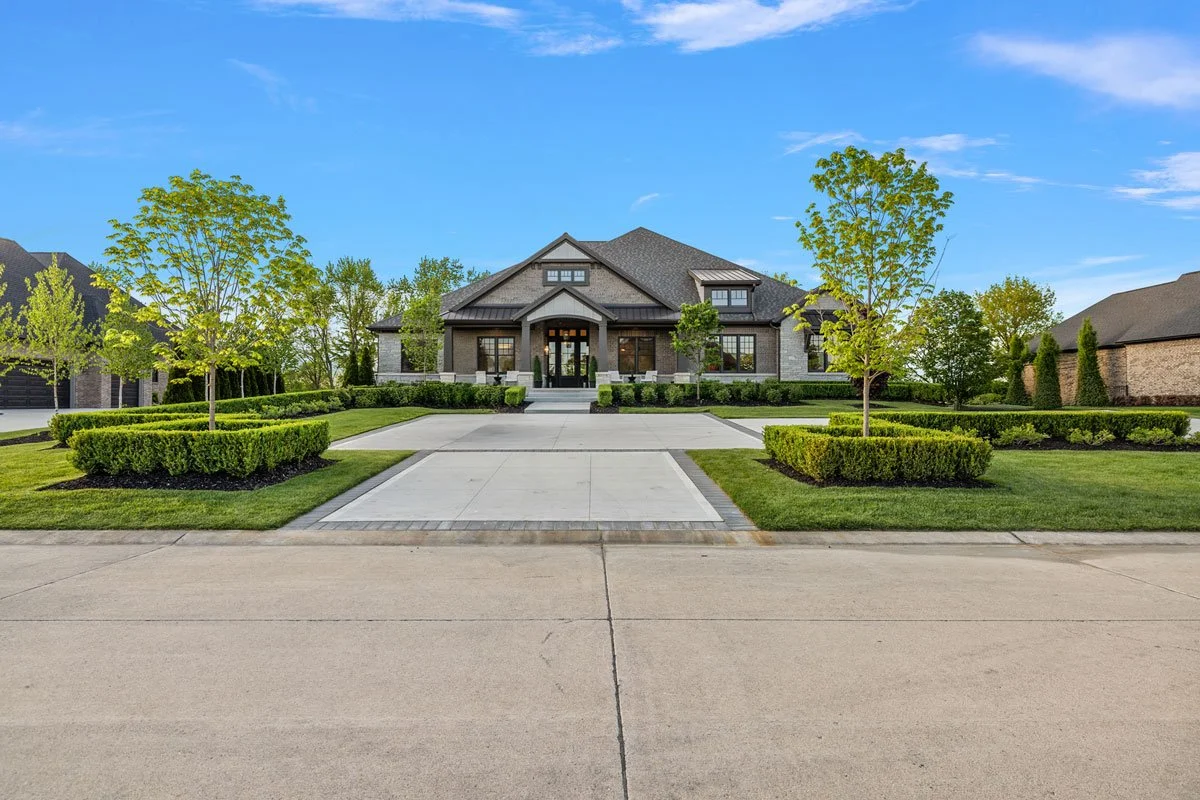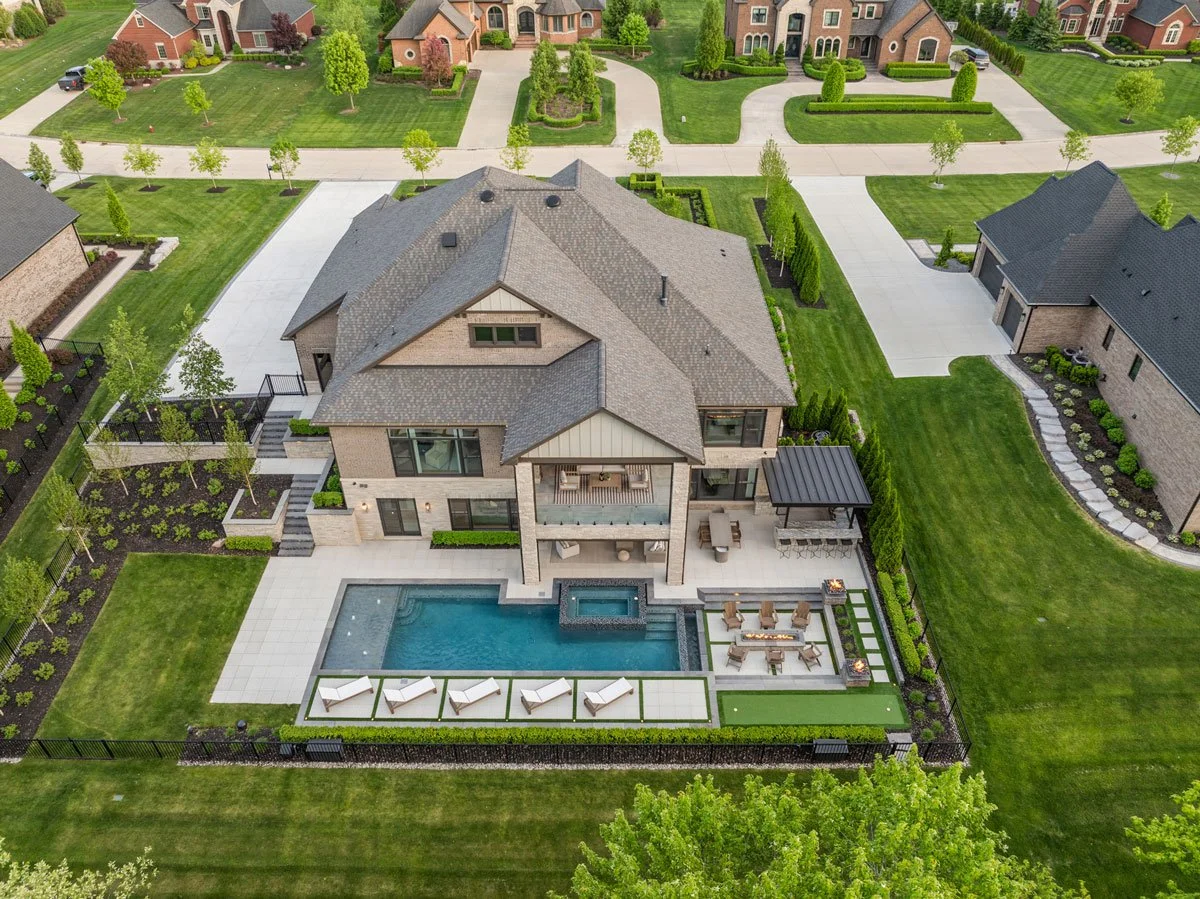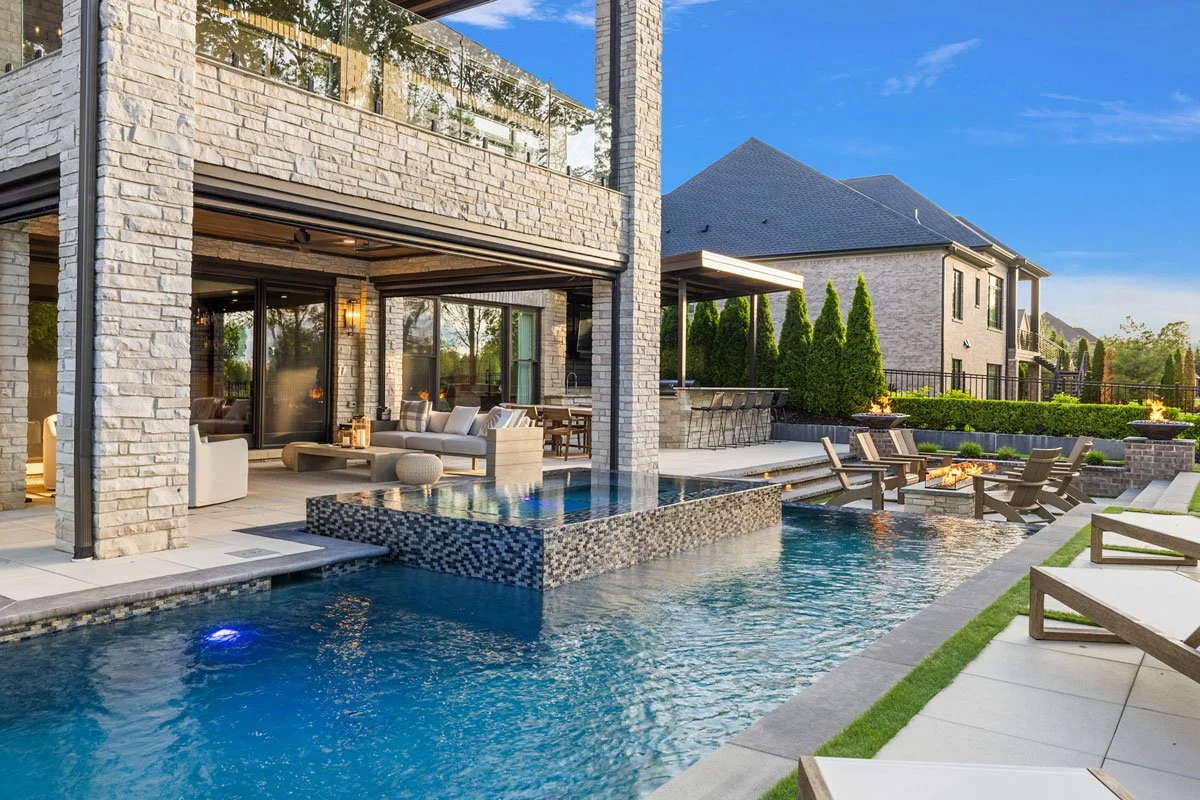Project Spotlight: Trailwood II
Project Spotlight: Trailwood II – A Contemporary Masterpiece, Front to Back
Trailwood II is a full-property transformation that merges bold contemporary design with rich, layered landscaping and purposeful outdoor living zones. From the moment you arrive at the front drive to the final view from the upper balcony, every inch of this property has been intentionally designed and expertly built.
A Grand Welcome
The front of the home sets the tone with a clean-lined, contemporary driveway and expansive landings that invite you in. Precisely pruned boxwood hedges and sculptural deciduous trees frame the hardscaping, creating a front yard that feels equal parts stately and serene. Thoughtful planting beds soften the geometry, while the modern landscape lighting adds definition and ambiance from day to night.
Seamless Flow, Front to Back
Steps along the side of the home lead down to the backyard, where the architecture of the outdoor space unfolds gradually. A flat grassy lawn gives way to a bright, airy patio paved in large-format Unilock Arcana slabs. This sleek, modern slabs mimic the look of porcelain, in a fabricated concrete paver. The material palette and geometry remain consistent, reinforcing the contemporary language of the design throughout the property.
A Pool Designed to Fit — and Stand Out
The centerpiece of the backyard is a custom gunite pool with a unique footprint, carefully designed to meet properties tight setback requirements while still delivering a full-scale resort experience. It includes a shallow sunshelf for lounging, a built-in sitting ledge, a raised perimeter overflow spa, and a sleek infinity edge that overflows into a basin positioned beside the sunken firepit.

















Tiered Outdoor Living
Adjacent to the 48 foot pool, six inset paver platforms each support a lounge chair, a row of poolside sunbathing stations that mirror the geometry of the water. The pools infinity edge overflows into a catch basin beside the sunken fire pit. The eight foot burner was fabricated in house at Ventures machine shop. Steps lead up from either side of the sunken fire pit to a tiered patio. To one side is a two-hole putting green, while the opposite side expands into a larger dining and entertaining zone. Here, an open-air dining room, a cabana-style bar, and a covered outdoor kitchen provide all the essentials for hosting. The covered outdoor kitchen features an ice maker, two refrigerators, a built-in grill and side burner, sink, 65 inch flat screen TV and 5 bar stools.
At the rear of the home, a two-story covered terrace bridges the indoors and out. On the ground floor, an outdoor living room anchors the lower level. Above, a spacious covered balcony offers sweeping views of the pool and grounds below, the perfect perch to take in the full scope of the property.
Integrated Audio: Heard, Not Seen
One of the most impressive features of Trailwood II isn’t something you see, it’s something you hear. Integrated throughout the entire outdoor living space, a discreet, high-performance sound system fills every zone with immersive audio. Strategically placed speakers and subwoofers are tucked into the landscape, hardscape and lanai design, creating a seamless surround sound experience whether you're relaxing in the sunken fire pit, dining under the covered terrace, or putting on the green. It’s audio that enhances the atmosphere without ever disrupting the view.
Founder’s Tour: Brandon’s Favorite Features
Want a closer look at Trailwood II? Enjoy this special video series where our founder, Brandon, gives a personal tour of the build. From the custom pool design to the sunken fire pit, covered outdoor kitchen, and the epic outdoor sound system, you’ll hear directly from the designer about the details that make this property unforgettable. Hit play below to explore each corner of Trailwood II, one standout feature at a time.
Trailwood Déjà Vu
If Trailwood II feels familiar, you’re not imagining it. When our team completed the original Trailwood project—a moody, modern landscape anchored by a custom gunite pool and spa, it quickly became one of our most admired and shared builds. So when the homeowner’s close friend acquired the lot right next door, they turned to us to create an outdoor living space that would complement its neighbor while establishing its own distinct identity. The result is a design dialogue between two properties, each uniquely tailored, yet undeniably connected. Explore the original Trailwood project here.







