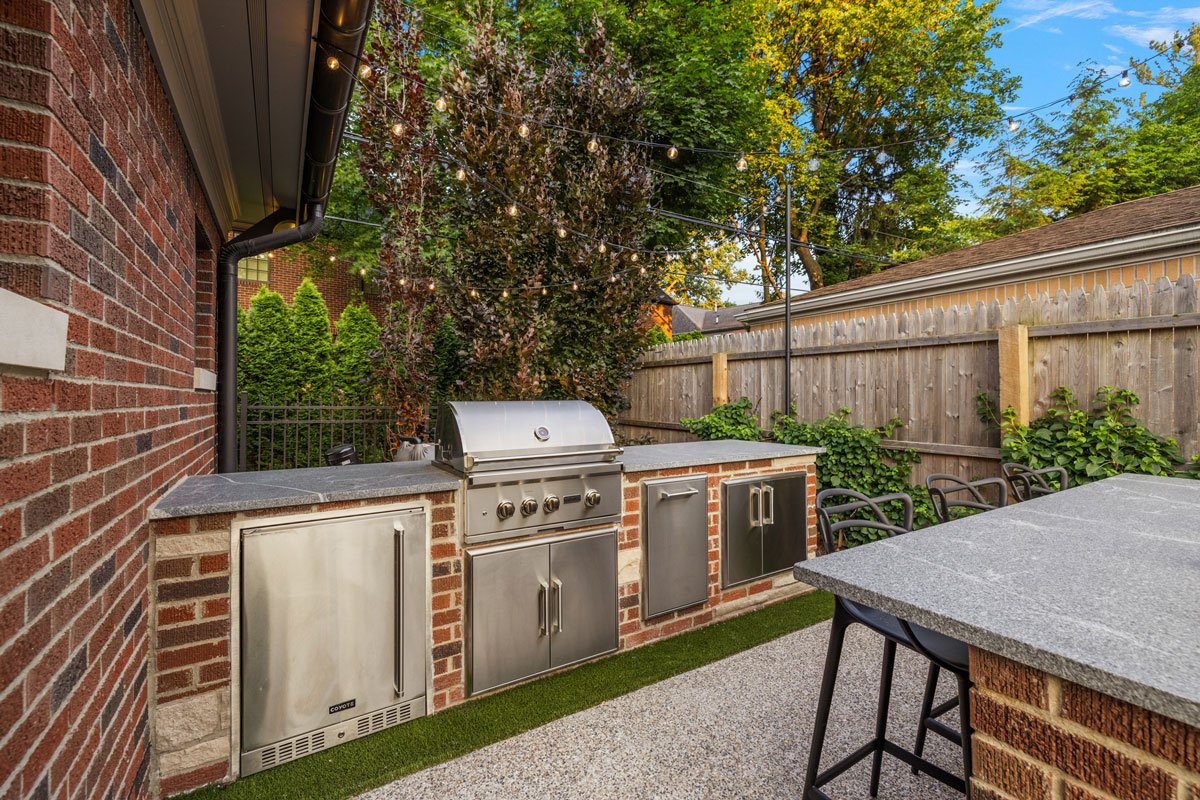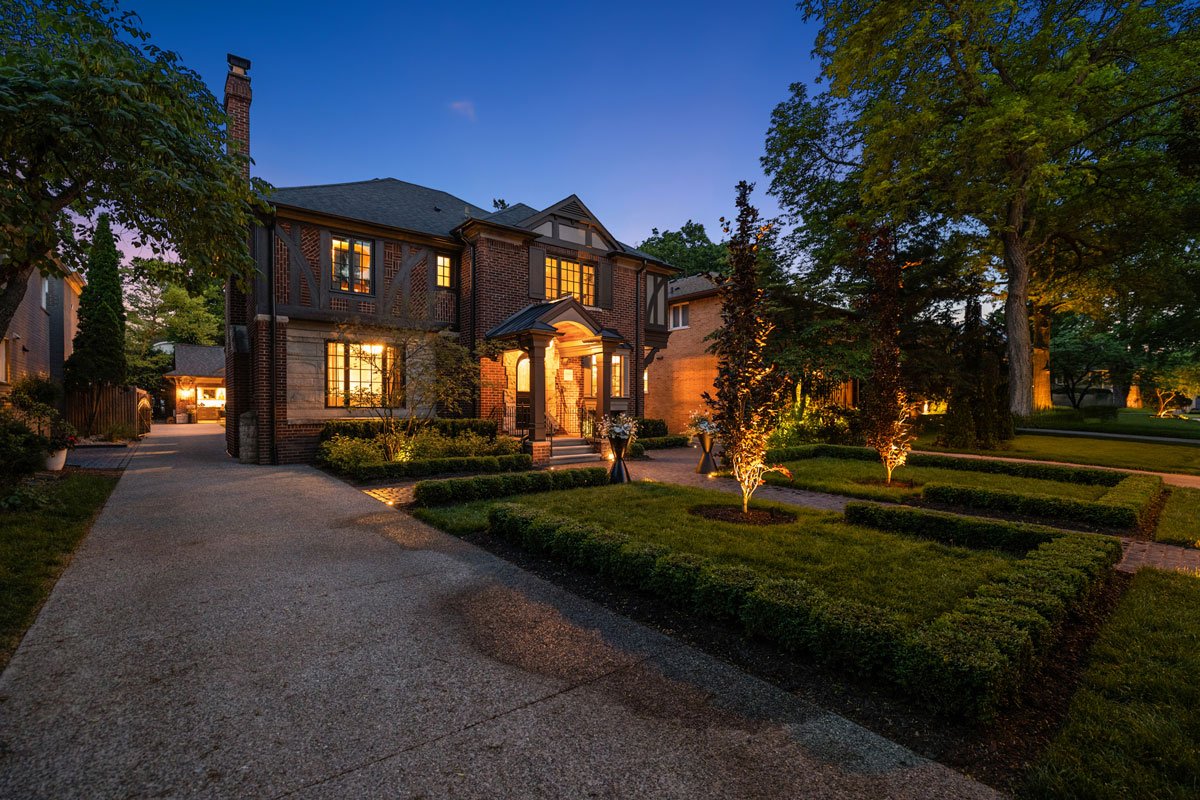
Concord
From curbside to courtyard, Concord is a complete property transformation that balances historic character with modern outdoor living.
At the front of the home, symmetrical landscaping and clean geometry set the tone. Boxwood hedges in structured patterns create a soft nod to the geometric turf-and-concrete motifs used in the backyard. Flanking beech trees offer vertical rhythm and seasonal color, while the new exposed aggregate driveway adds texture and cohesion between front and back. This elegant, minimal front yard enhances curb appeal while subtly referencing the backyard's contemporary design language.
In the rear, the layout centers around a limestone-wrapped custom spa, positioned as both the visual and functional heart of the space. It’s framed on three sides by a brick-and-limestone lanai, a pre-existing garage-turned-living-space, and a 14-foot linear fire feature—creating a courtyard-style flow perfect for relaxing or entertaining.
The outdoor kitchen, built by Ventures, extends from the garage and includes a built-in grill, refrigeration, storage, trash disposal, and a separate island with bar-height seating. Market lights overhead add warmth and atmosphere after dark.
Blending seamlessly with the home’s Tudor and Georgian Revival details, the project uses traditional materials like house brick and limestone throughout, updated with modern elements such as frameless glass railings and turf inlays. The result is a space that feels both rooted in history and refreshingly forward-thinking.
Concord proves that even on a compact lot, thoughtful design can deliver elevated outdoor living—front to back.

Small Backyard, Big Design | Custom Spa, Outdoor Kitchen & Fire Feature



































