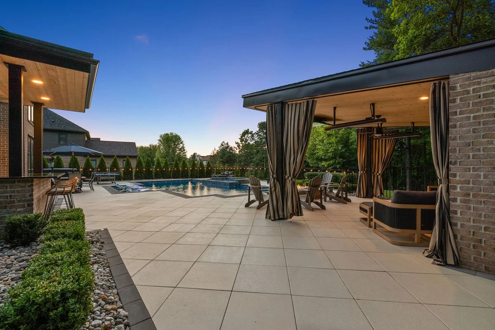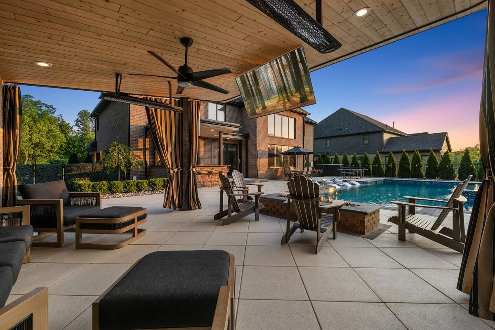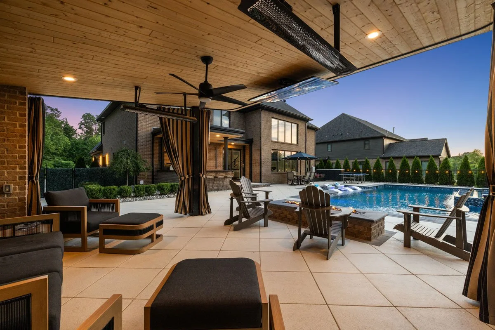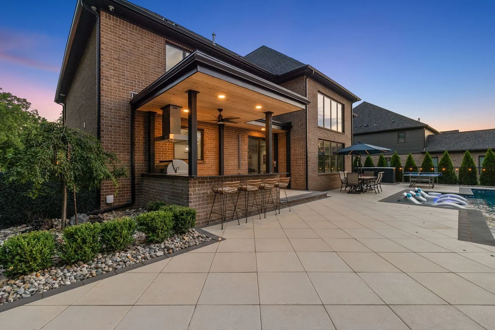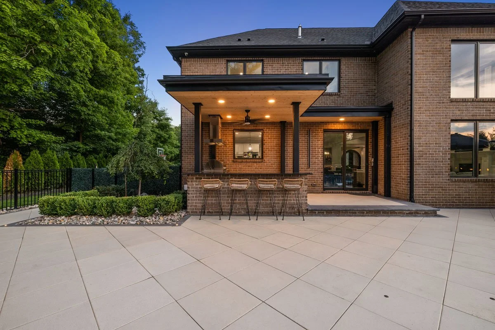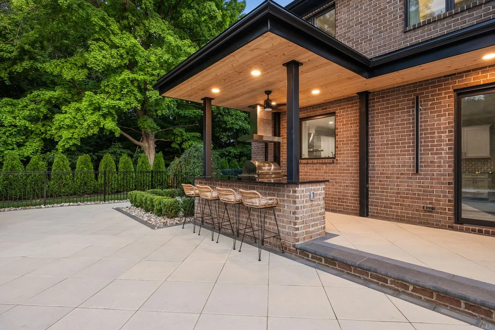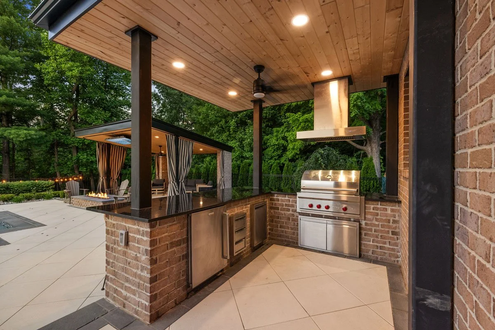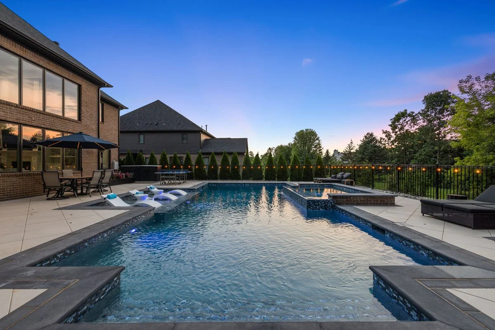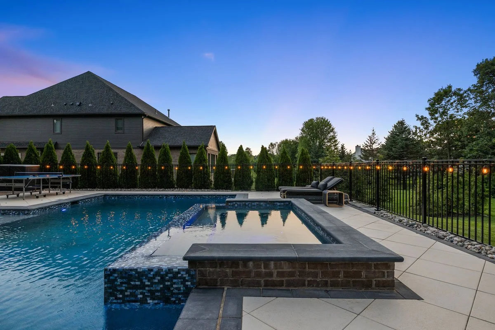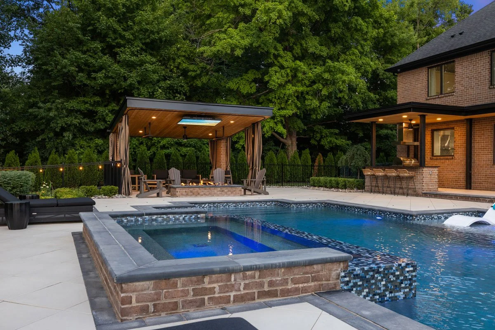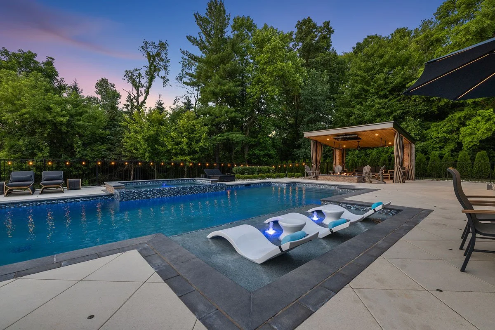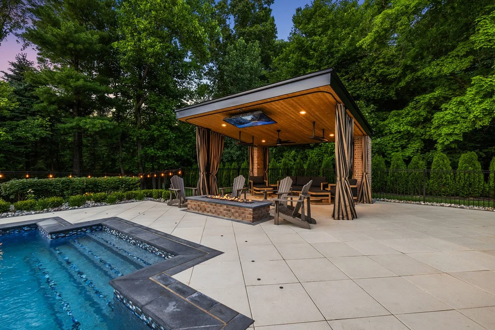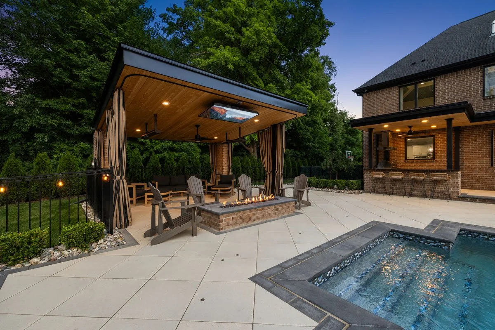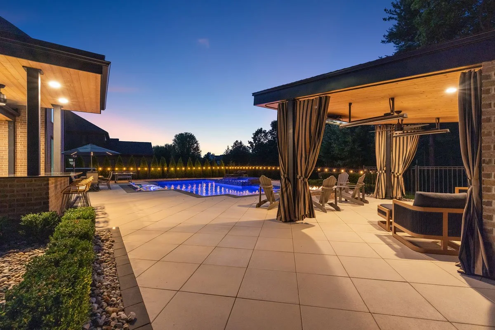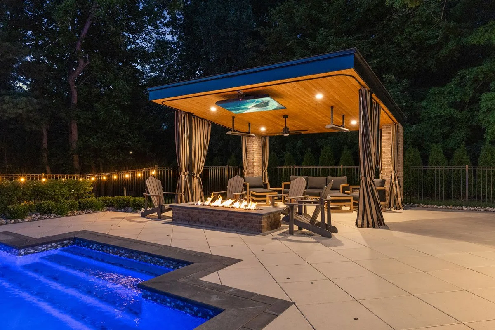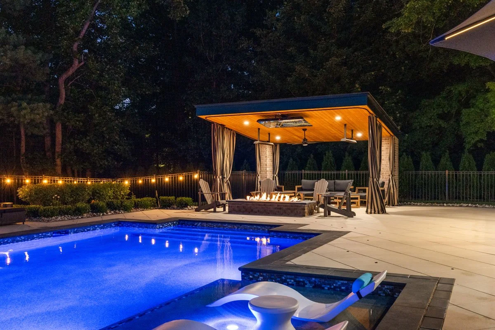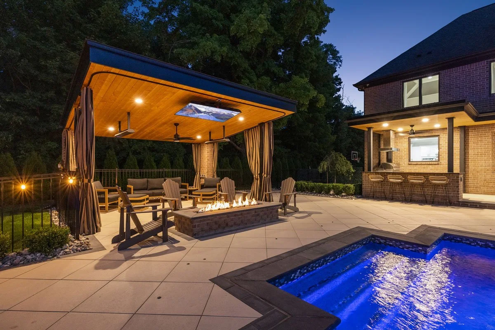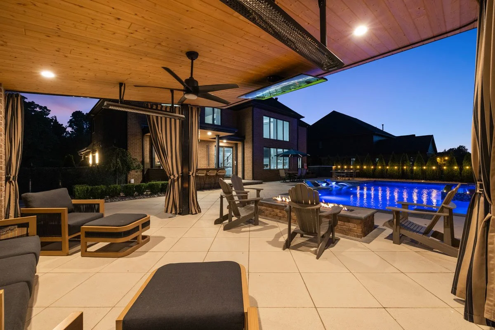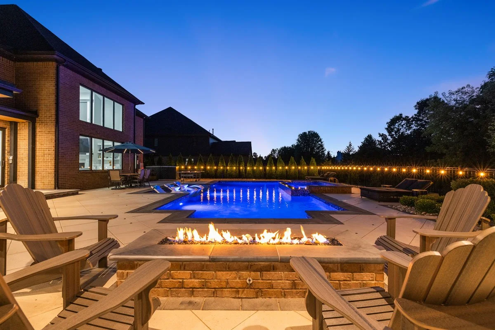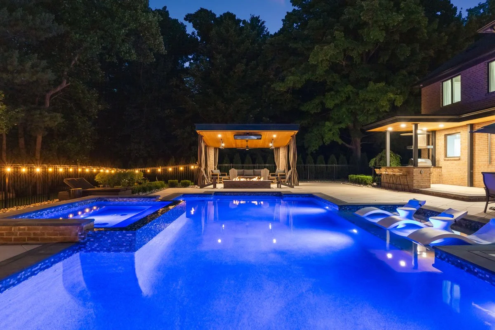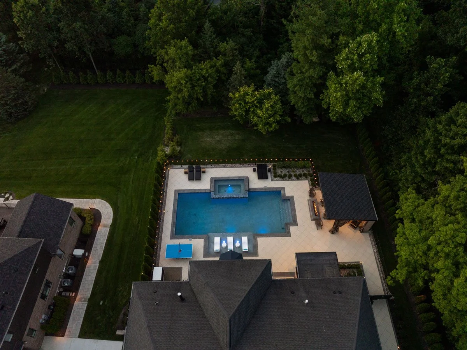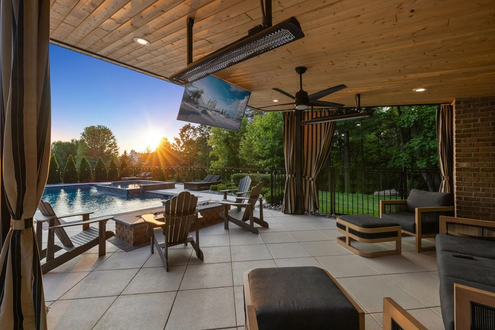
Wintergreen
A Two-Phase Outdoor Living Space, Masterfully Built in Farmington Hills
The Wintergreen project in Farmington Hills, Michigan, is the result of a carefully orchestrated, two-phase transformation—beginning with a striking custom gunite pool and spa, and culminating in a fully integrated outdoor living space. In phase one, a serene poolscape took shape: a clean-lined gunite pool with a sunshelf and twin bubblers, paired with a large, spillover spa. Surrounding it all, the diamond laid patio with Unilock, Arcana pavers, in Avorio, delivers a refined geometric base and anchors the design in elegance.
A year later, the homeowners returned with a vision for more—and phase two elevated the project to a new level. Beside the pool, a sleek steel-framed pavilion now stands, its black metal structure softened by a warm tongue-and-groove wood ceiling. Recessed lighting, a ceiling fan, overhead heaters, and a drop-down TV mount make the space as functional as it is beautiful. Floor-to-ceiling striped curtains line the perimeter on a track, offering shade and privacy on demand.
Attached to the home, a second custom shade structure was built to shelter a fully equipped outdoor kitchen. Mirroring the modern styling of the poolside pavilion, it features black steel supports, wood ceilings, recessed lighting, and a matching ceiling fan. Below, a built-in grill, refrigeration, storage, a amble bar seating, offer everything needed for outdoor dining and entertaining. Brick-clad support columns and kitchen, tie the space back to the home’s architecture with texture and warmth.
Between the pool and pavilion, a linear brick fire pit with dark stone coping provides a final focal point—a clean, contemporary element that invites gathering well into the evening.
Wintergreen blends clean architecture with rich materiality, transforming a suburban backyard in Farmington Hills into a dynamic space for relaxing, entertaining, and enjoying the outdoors year-round.

